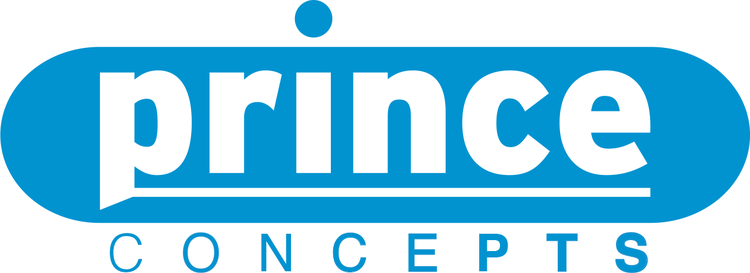the sawtooth: DETROIT
SUMMARY:
Conversion of 12,000 SF abandoned industrial building into a coffee roaster, bakery, and restaurant on the first floor, and three commercial spaces on the second. Completed January 2019.
OVERVIEW:
The Sawtooth building is named for the beautiful skylights on the second floor of this former factory. This building was originally built as a dry cleaning facility in the 1920s, and was converted into an upholstery factory before the war; they say Jeep seats for the army were upholstered here. The ground floor of this building was converted into three food production facilities that are also open to the public: Astro Coffee Roasting, Ochre Bakery, and The Pantry - an event space and commissary kitchen for Top Young Hospitality; all three space affront Core City Park. In addition, the Sawtooth building serves as the primary entrance for the spaces in the adjacent Pie Building. The Sawtooth was previously oriented towards Grand River, however with the construction of the park, the retail spaces are now entered via and affront Core City Park. This building has served as a catalyst for the commercial activity in the neighborhood.
